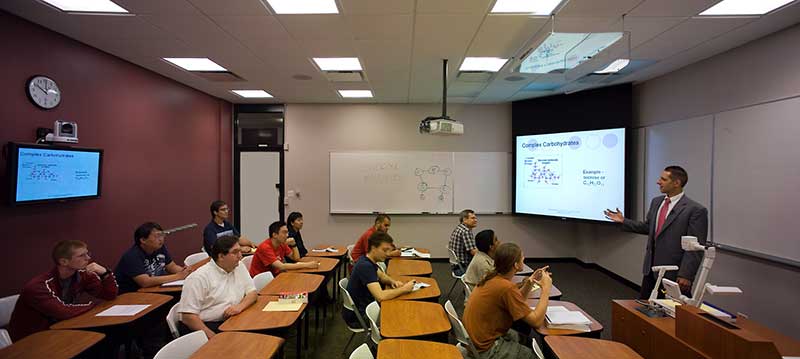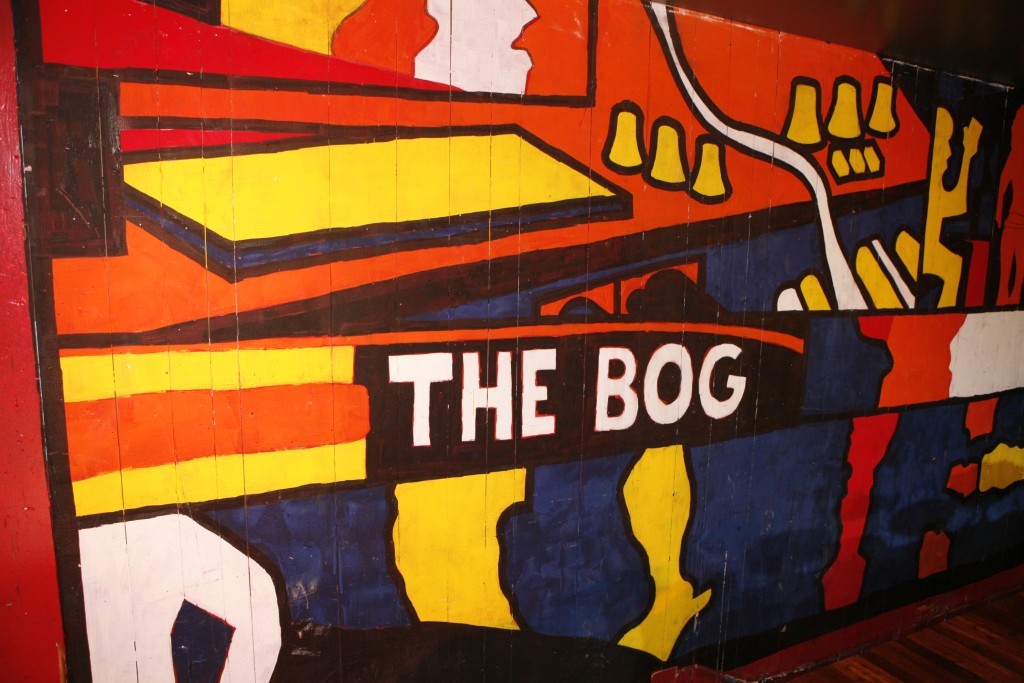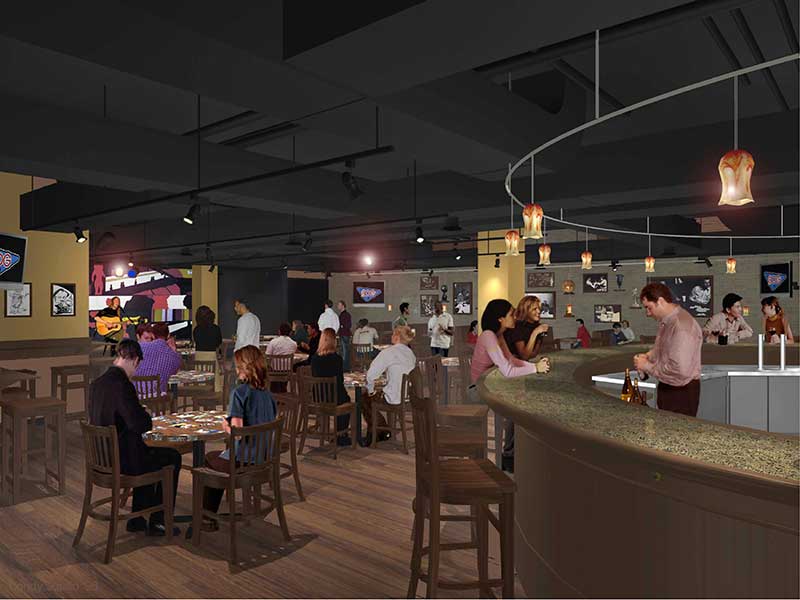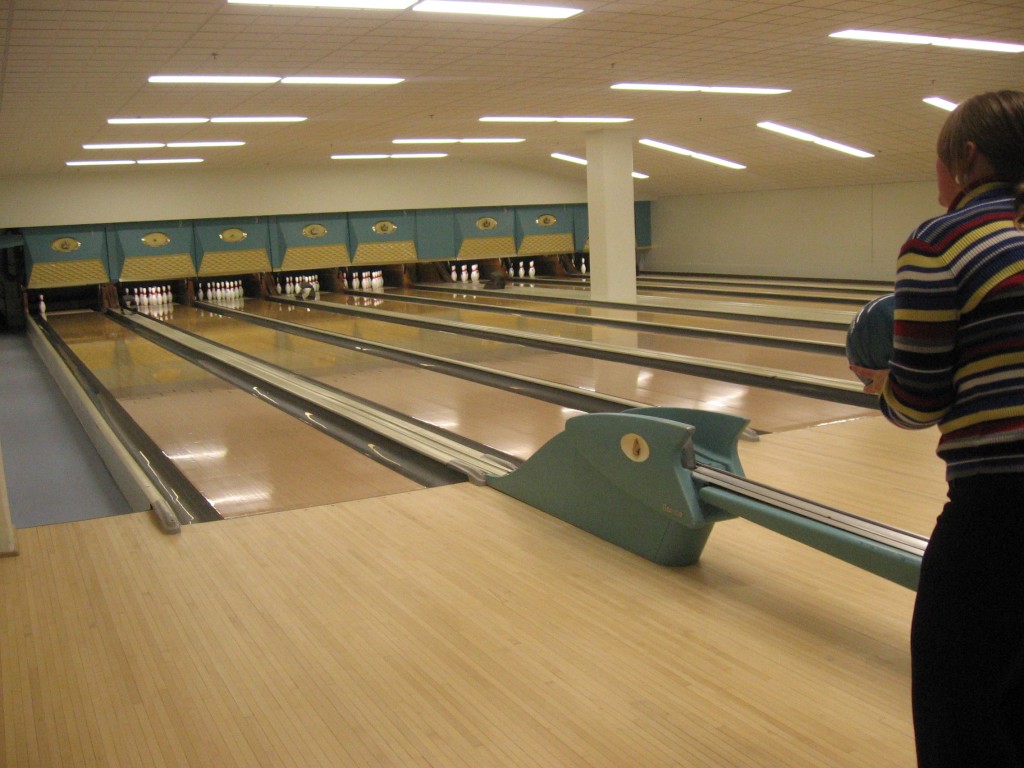Illinois Institute of Technology
Distance Learning renovations included phased renovation of 51 classrooms and five auditoriums. Each room featured recessed projection screens, ceiling-mounted projectors, confidence monitors, marker boards, instructor’s desks and chairs, student desks and chairs, and new room finishes. Control rooms and technical director control rooms were also added. Each phase was completed during summer breaks so that the facilities were operational during the school year.
Located in the basement of Hermann Hall, “The Bog” was a long-term beloved student space. As campus renovations provided new options for student recreation, the Bog was converted into storage space. Working with the campus facilities office and with the support of the Dean, the student body president and his officers took it upon themselves to recreate the space with ties to IIT’s past. IDEA was selected to provide design services for the renovation.
Challenges
IDEA created a design scheme for “The Bog” which provided a venue for live entertainment, bowling, table tennis, billiards, gaming and refreshments. A mural painted by former students was salvaged and the existing bowling lanes from the 1950’s were also reused, keeping the retro style of the lanes intact but retrofitting the mechanics with state-of-the art pin setters and scoring equipment.





