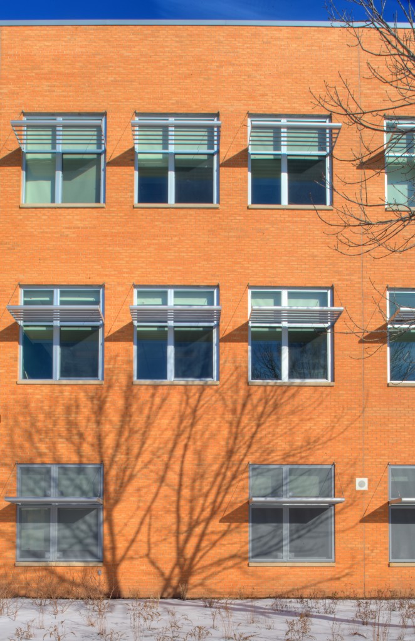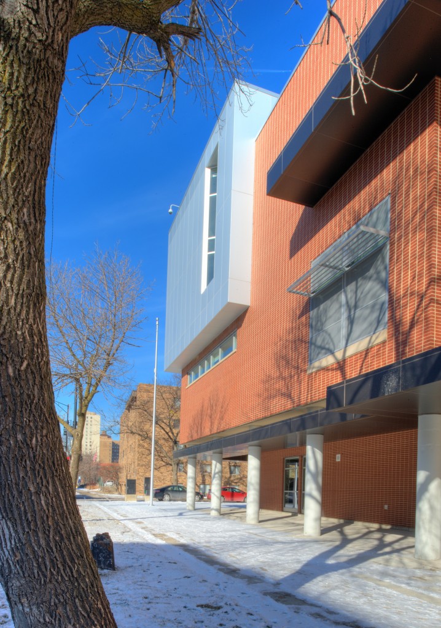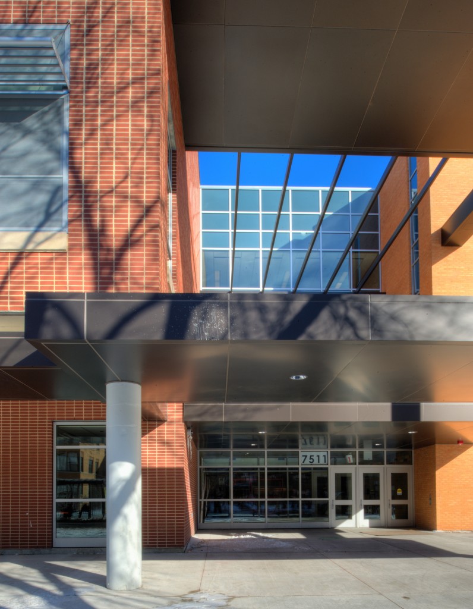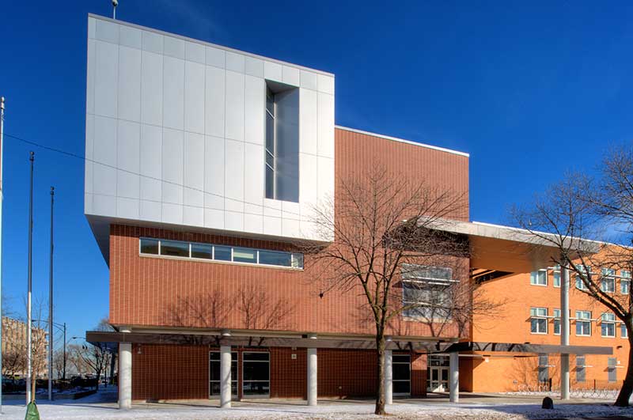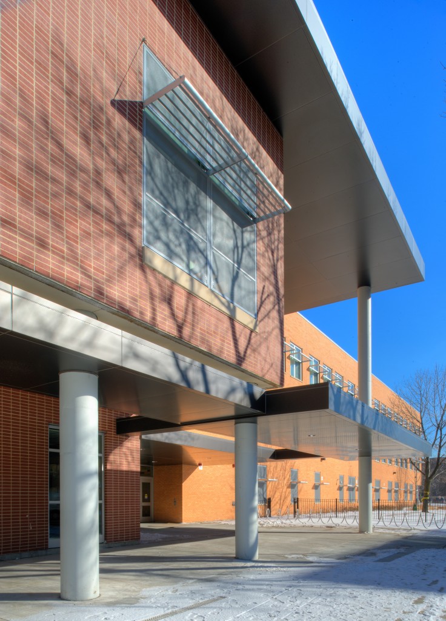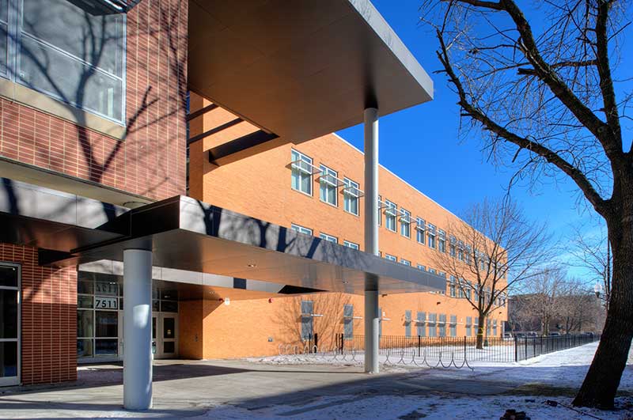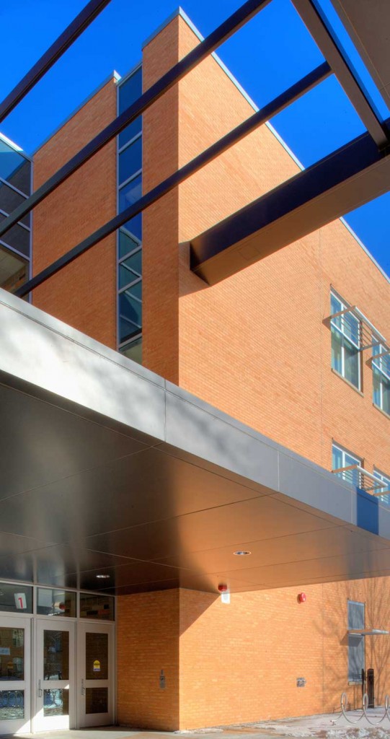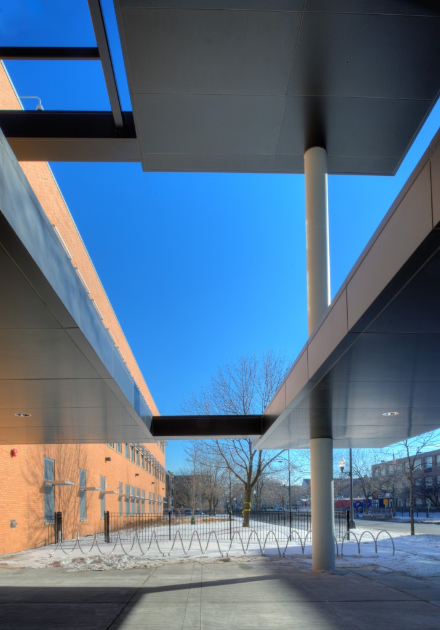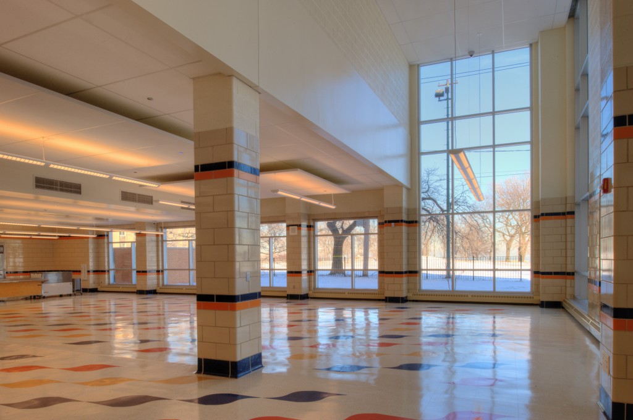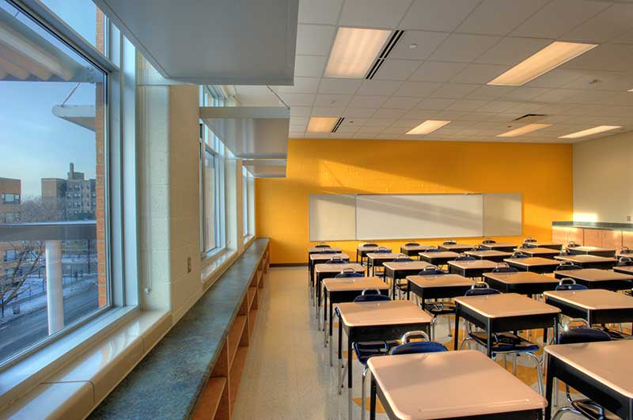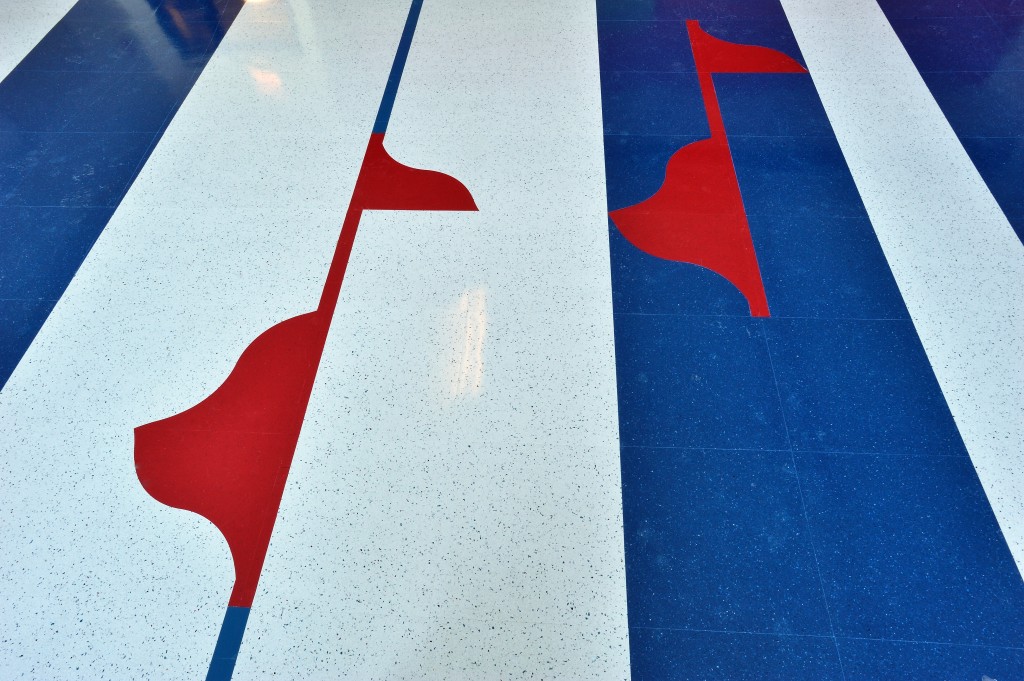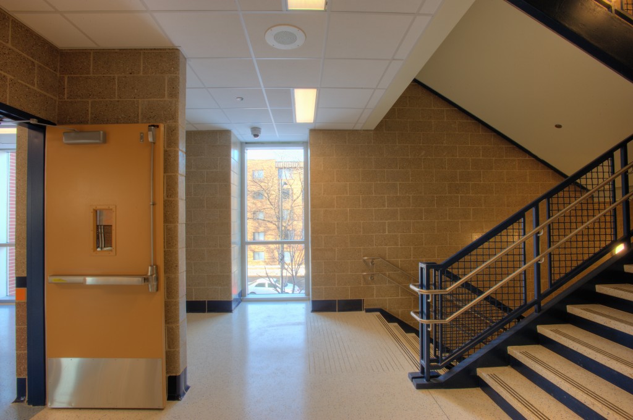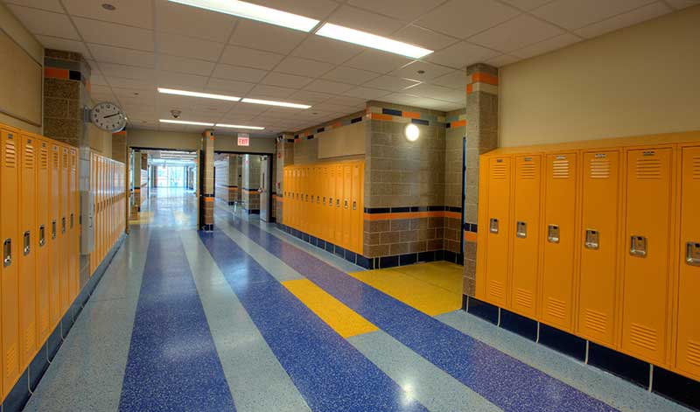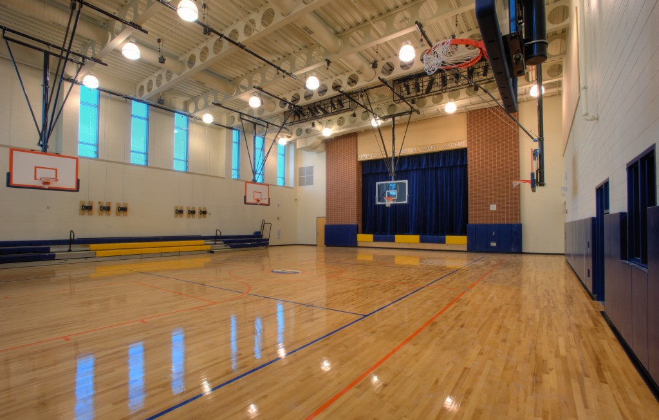Website Design &
Development
The Adam Clayton Powell, Jr. Paideia Community Academy project was initiated by the Chicago Public Schools due to a need for facility design improvements that mirrored educational advancements within their growing programs. The accommodations ranged from pre-kindergarten through 8th Grade. The three story masonry and steel frame building includes science, computer, music, and art classrooms; a library; gymnasium; and cafeteria facilities. IDEA served as Architect of Record; SMNG-A Architects, Ltd. was the Design Architect. This project will implement the ‘C’ shaped prototypical design to serve 900 students, ranging from Pre-Kindergarten through 8th Grade. A significant emphasis for the building design was long term durability, low maintenance and overall energy conservation. Examples within this design included light shelves and sun shading devices on south and west windows to reduce glare and heat gain while boosting natural light in the classrooms. Colors and materials were chosen for abrasion resistance and light reflectance to permit minimized use of supplemental lighting.
Challenges
Among the project challenges were some voices in the community which voiced concern over using the lakefront land on which the school is located. IDEA participated in public hearings to assist in clarifying the design and to help resolve concerns, and the design developed from this interaction with the community.
Sustainability
The building succeeded in achieving LEED Gold certification incorporating sustainable strategies including: an expansive green roof; on-site water retention; integrated interior light shelves to reduce energy consumption and to reflect natural light into the classrooms; and an emphasis on natural landscaping along the lakefront Nature Learning Path.
Awards & Recommendations
- LEED Silver certification, U.S. Green Building Council

