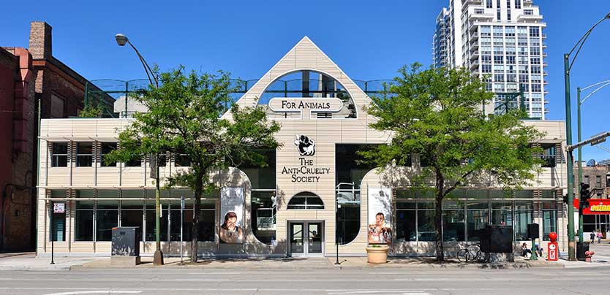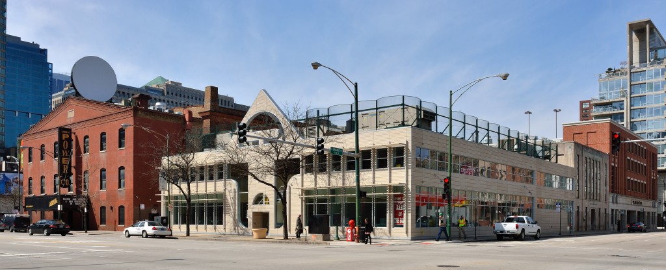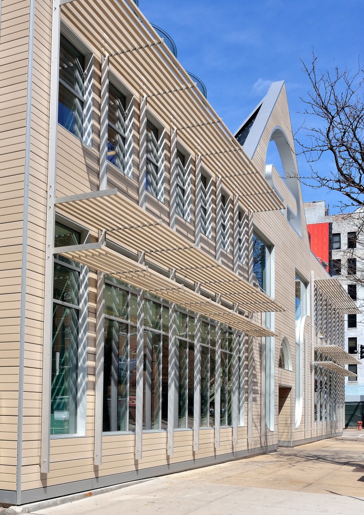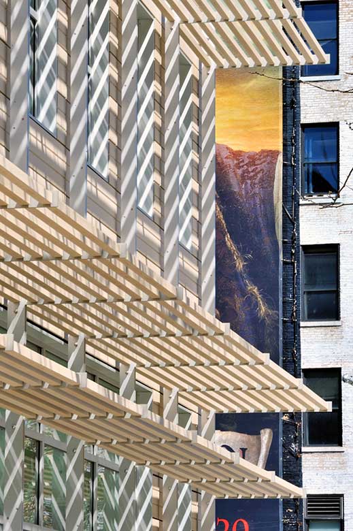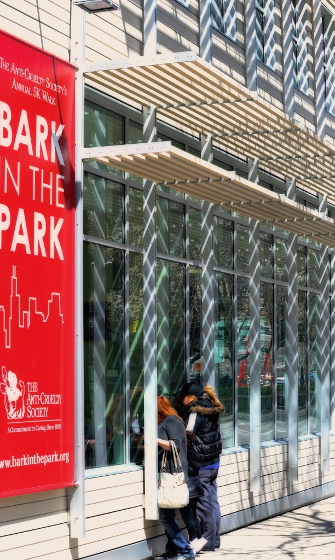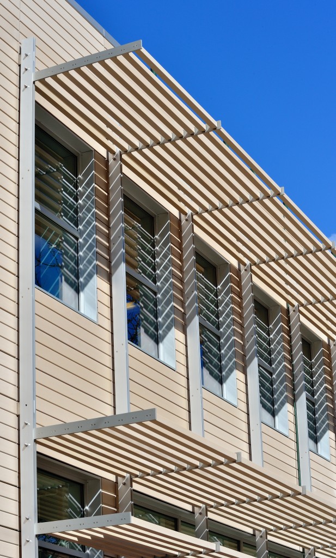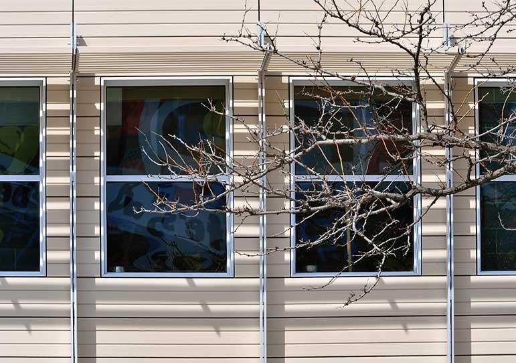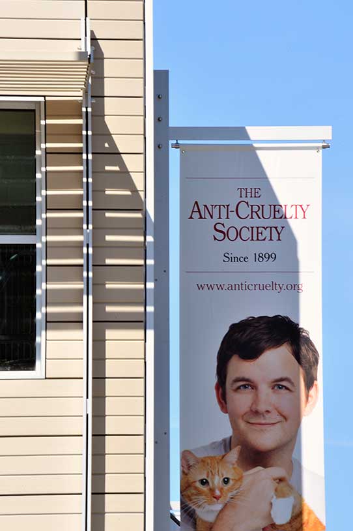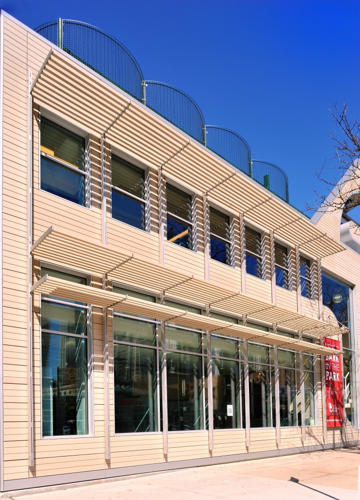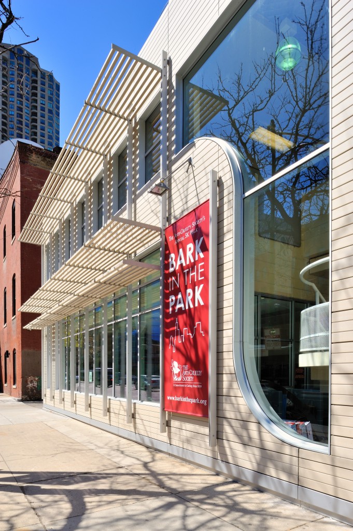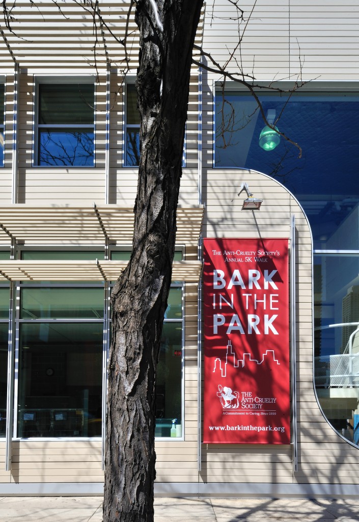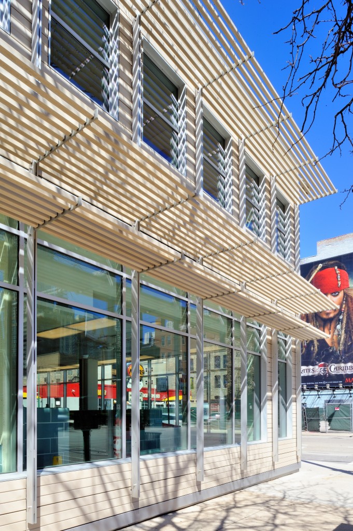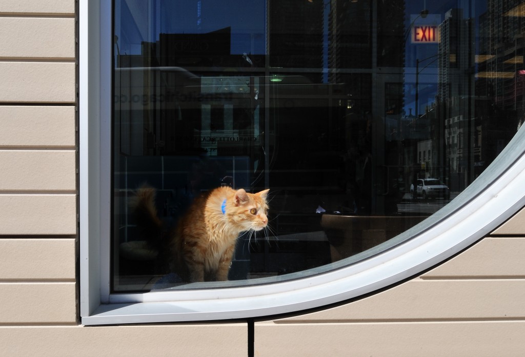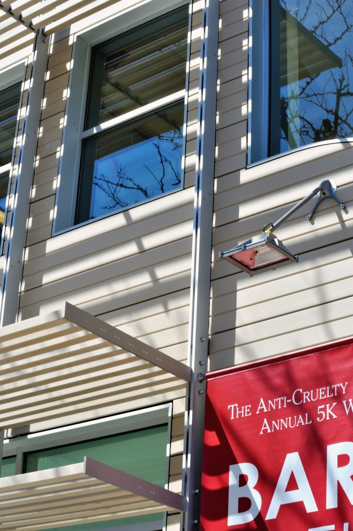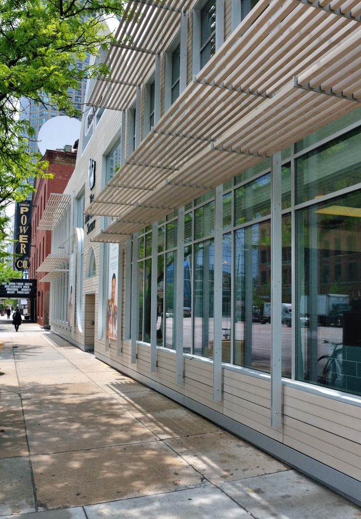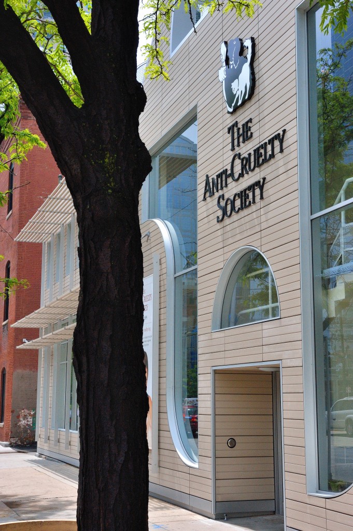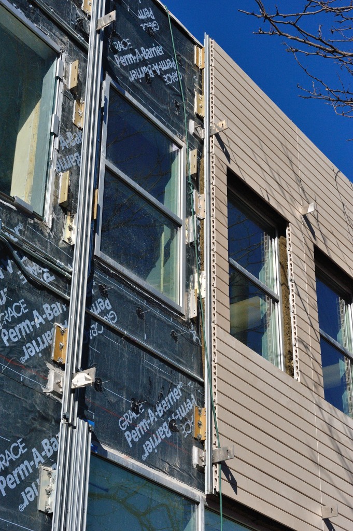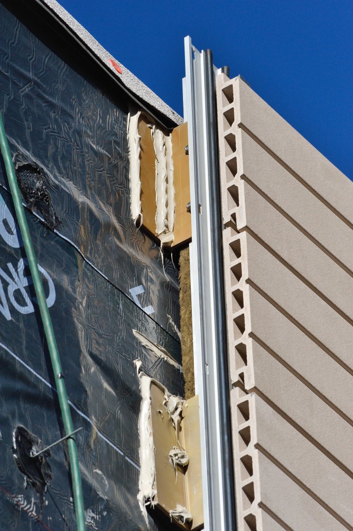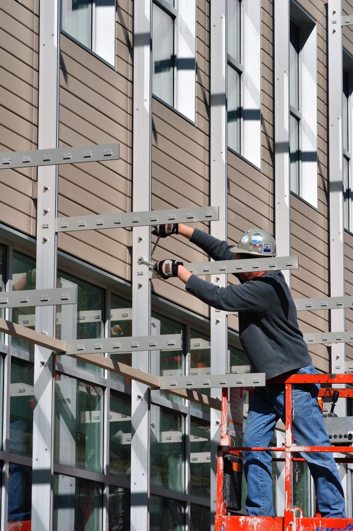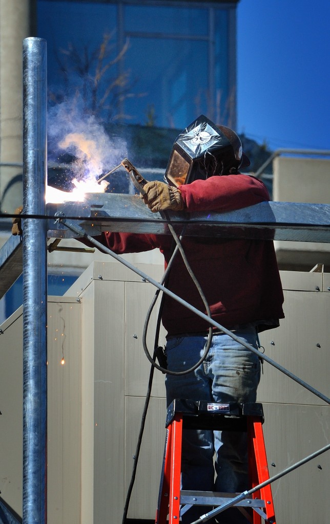The Anti-Cruelty Society Façade Renovation
The Anti-Cruelty Society’s Post-modern 1980 building by Chicago architect Stanley Tigerman had not aged gracefully. The inexpensive aluminum siding deteriorated and was repeatedly damaged, and the window system failed allowing water infiltration to disintegrate interior finishes. IDEA was commissioned to provide a high-quality façade replacement that would maintain the whimsical form while providing a façade system with greatly improved energy efficiency and durability. A terra cotta rainscreen wall system was detailed to replicate the horizontality of the original. Another downfall of the original design was high sun absorption through the east windows which adversely impacted with dog and cat interaction areas. This was remedied through an integral terra cotta sun screen system , engineered using computer shading models which corrected the problem without interior shades. A landscaped green screen trellis was added at the roof to screen the unsightly original mechanical units from street view.
Challenges
Maintaining the key design features of the original façade while correcting thermal, acoustical, and visibility deficiencies was a significant challenge. The result respects the essence of the original design while providing enormous improvement for energy performance and ease of maintenance. The new envelope dramatically reduced energy costs; new high performance windows provide a calm environment for the animals isolated from street noise; and the sunshade system allowed the removal of interior shades, restoring unobstructed views in and out. The dog kennel facilities on the second floor were also reconfigured and updated to provide improved animal holding.

