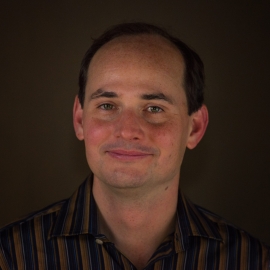
Jeffrey Parfitt, LEED AP BD+C, NP
Architect – Associate
Jeff joined IDEA in 2007 to provide strong experience with mixed-use commercial development, public libraries, aviation terminals, exhibition halls, commercial office buildings, academic facilities, retail and multi-unit residential projects. His technical background is significant, having performed engineering coordination as well as extensive on-site construction administration.
Jeff enjoys year-round bicycling, gardening, cooking, drawing, metal casting and ceramics. Jeff privately dabbles in historic preservation, actively maintaining the upkeep of his over-130-year-old Chicago Landmark home.
Selected Experience
- Eckhardt Research Center, The University of Chicago
- Alsdorf Gallery, The Art Institute of Chicago
- Social Security Administration Service Center, General Services Administration
- Engine Company No. 16, Public Building Commission for Chicago Fire Department
- Chicago Federal Center (Kluczynski & Dirksen Federal Buildings), General Services Administration
- West Town Branch Library, Public Building Commission for Chicago Public Libraries
- Fieldpointe of Schaumburg, Draper and Kramer
- Roosevelt Collection, Centrum Properties (with A. Epstein & Sons, Intl.)
- McCormick Place West Expansion, MPEA (with A. Epstein & Sons, Intl.)
- 3250 Lacey Road, Hamilton Partners (with De Stefano + Partners)
- 2001 York Road Center, The John Buck Company (with De Stefano + Partners)
Education
Bachelor of Architecture
Virginia Polytechnic Institute & State University
Registration
Licensed Architect
State of Illinois, 2004
