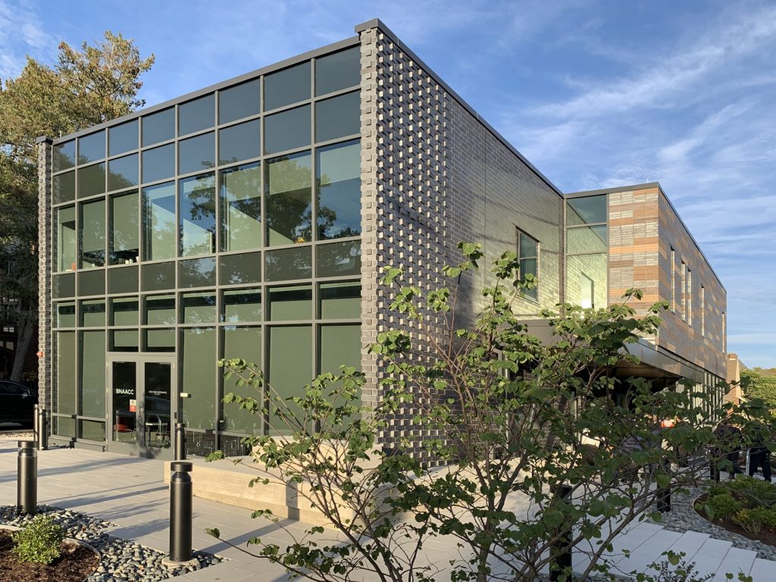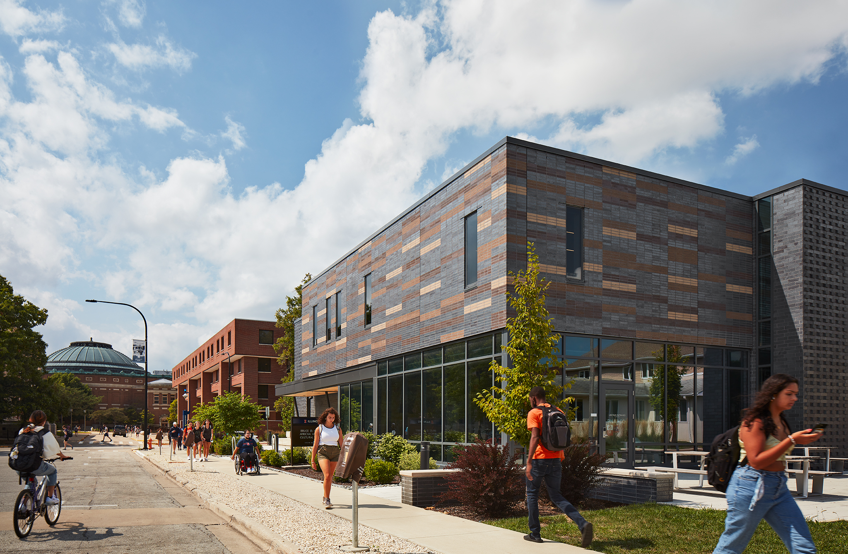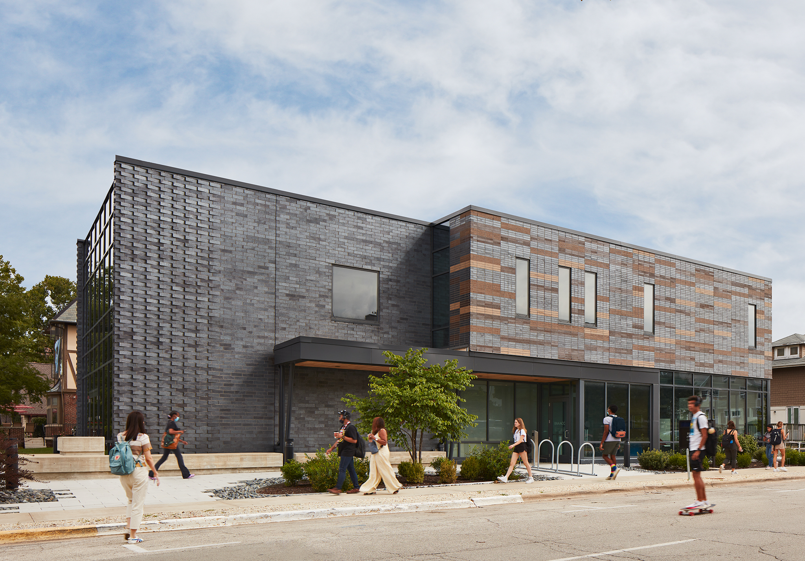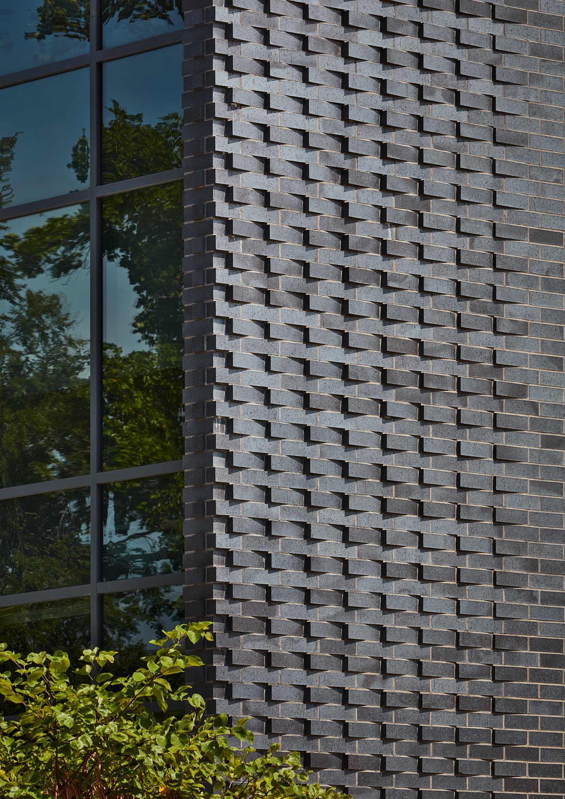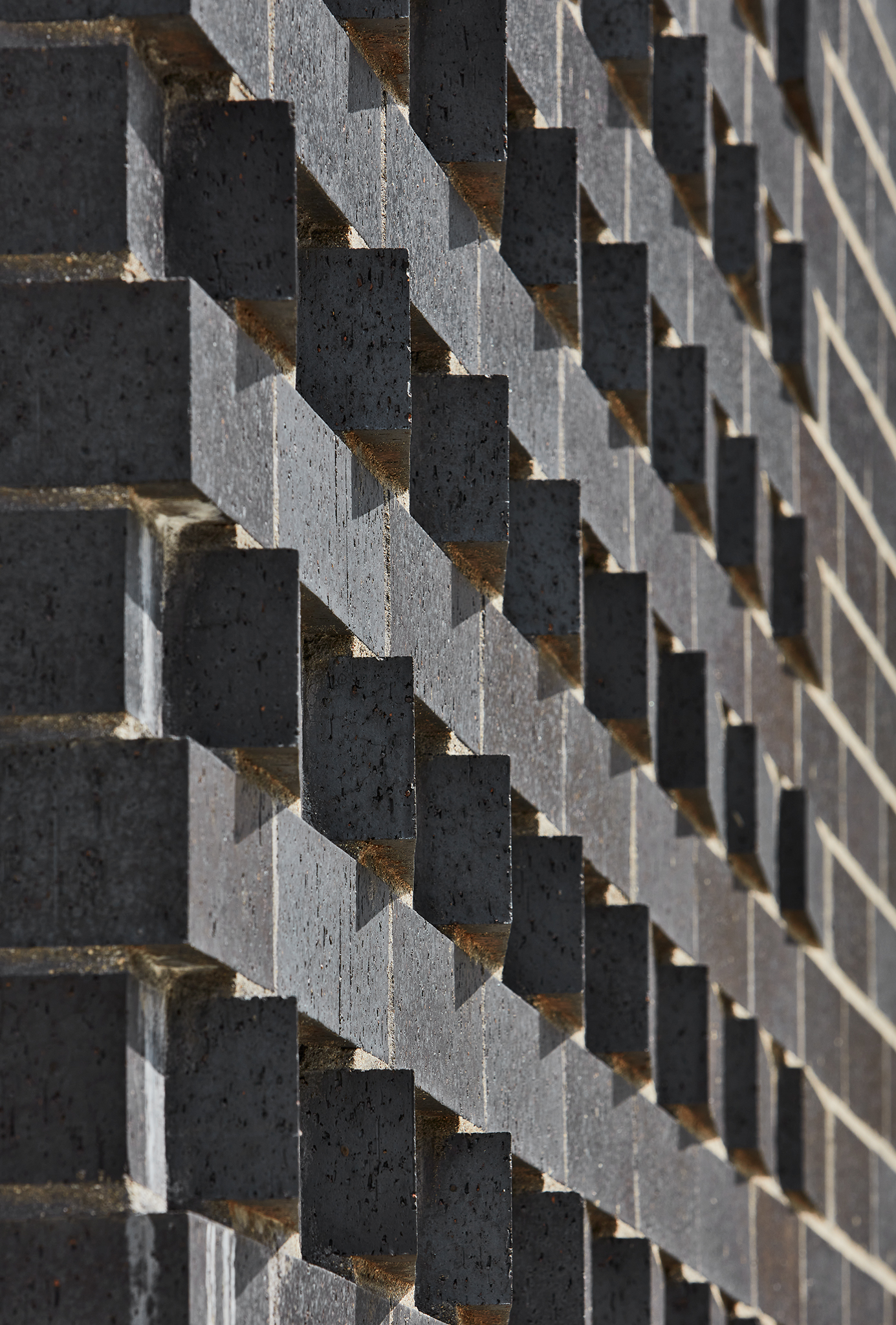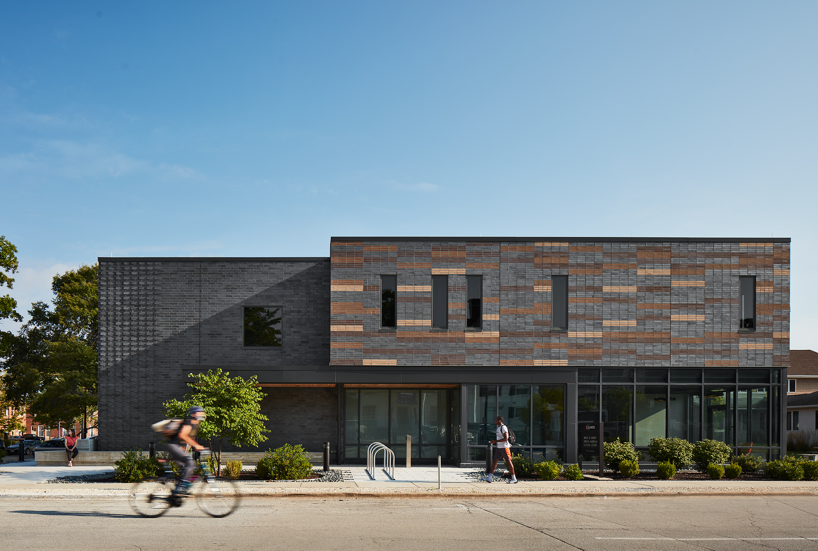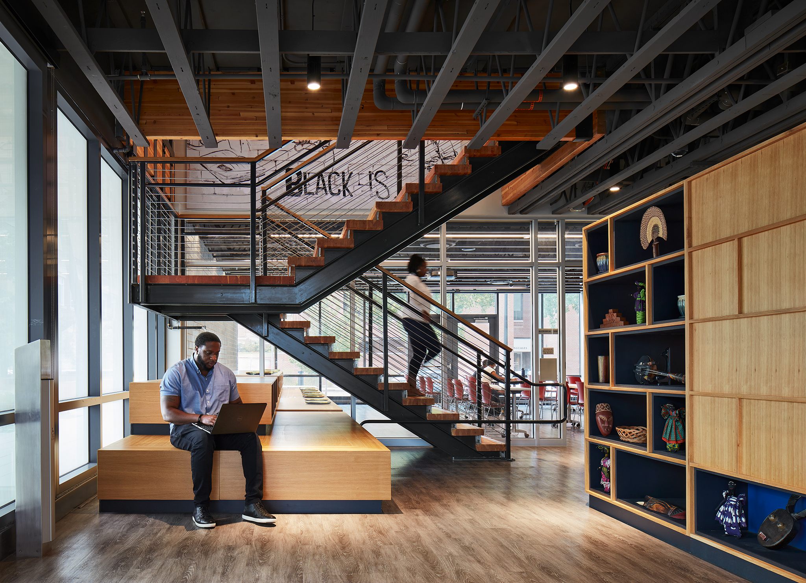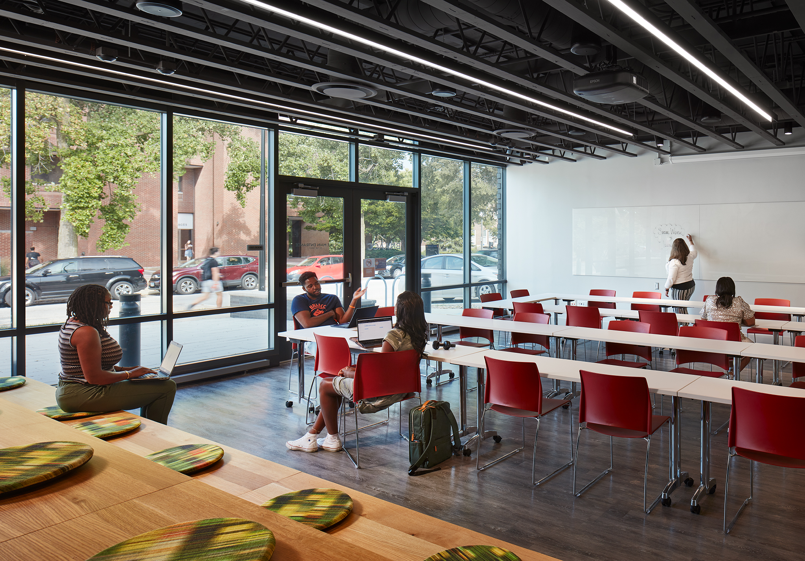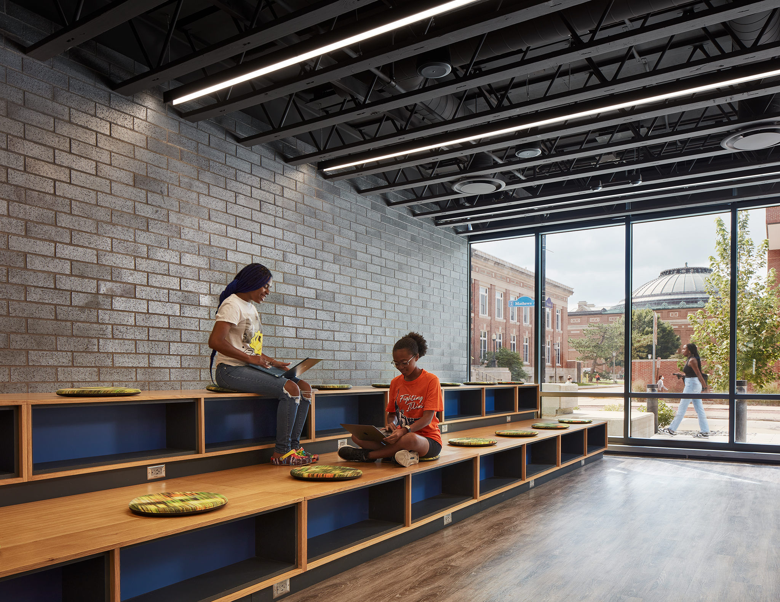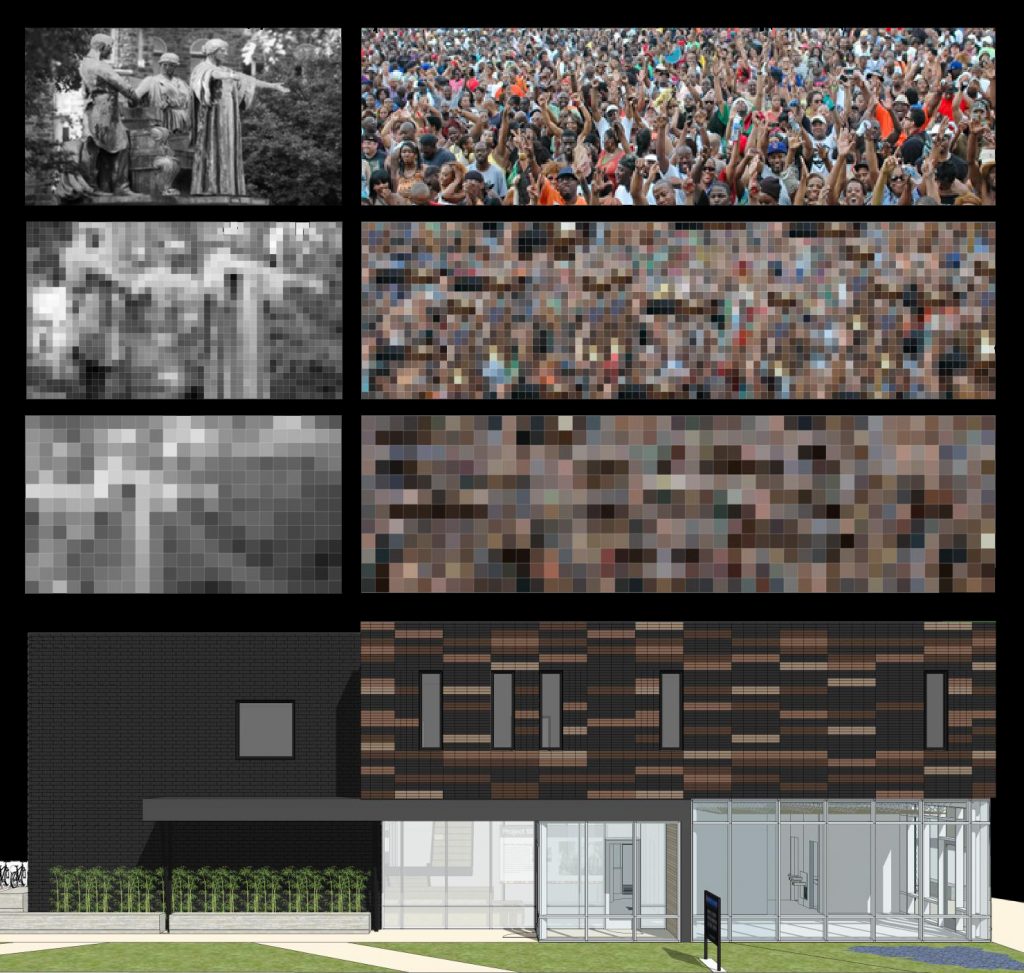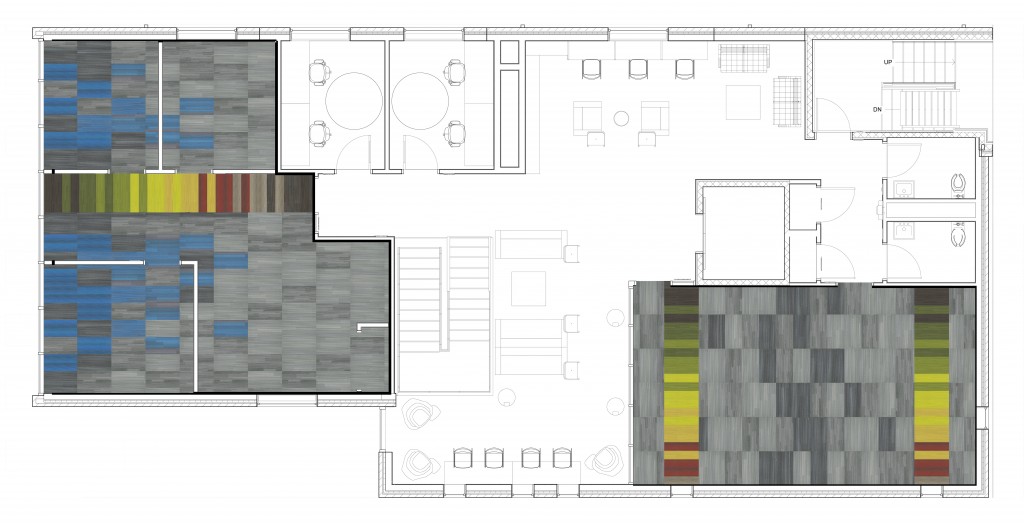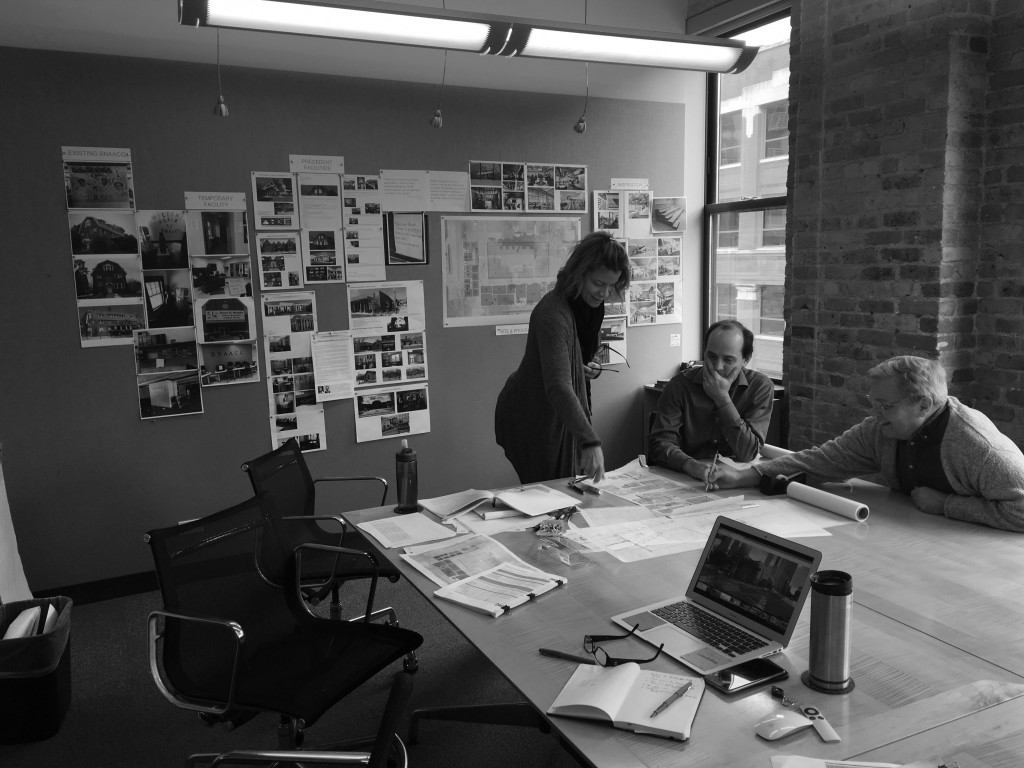African American Cultural Center
The African American Cultural Center (AACC) at the University of Illinois, Urbana-Champaign campus is a new building located just off of the main quad on a heavily traveled corner within the block of cultural houses. The 2-1/2 story, 8,200 GSF building supports AACC’s divergent goals of inclusion and openness while at the same time being a sanctuary of learning and support. The exterior expresses these goals through transparency on the first level and a solid brick envelope on the second level. We designed the center to “wear its identity” through the variation of the brick façade making it an easily recognizable addition to campus. The building’s scale bridges the gap between a residential, home-like structure and an institutional campus building, while the stadium seating, transparent interior walls and furniture clusters support a modern, flexible approach responding to different programs and groups.
Project Notes
Fun Fact: This project is a dream come true for IDEA President, Dina Griffin. She is a 1986 Illinois alumna with a degree in architecture. “To be able to design a new cultural center on a campus where my education as an architect began is priceless.” This project which supports African American students on the UIUC campus means her education has come full circle.
Program Spaces: a multipurpose room with stadium seating, an active lounge, a commercial kitchen, a dance/music studio, a recording studio, a collaborative computer lounge, a large conference room that can be subdivided into 2 smaller meeting rooms, and an office suite.
Highlighting a Feature: The stadium seating ties the entry lobby, the multipurpose room and the public yard together. It connects inside to outside and creates a place at the scale of a person. A place to gather, sit, eat and collaborate.
Media Links


