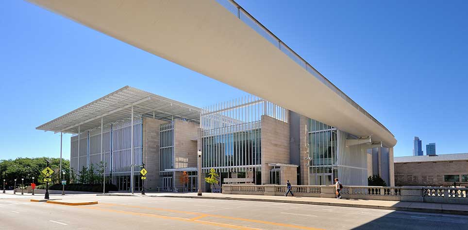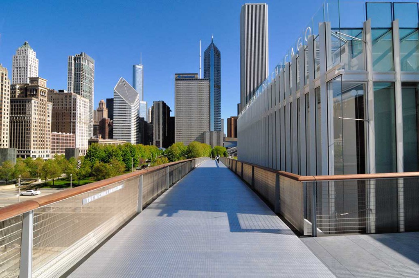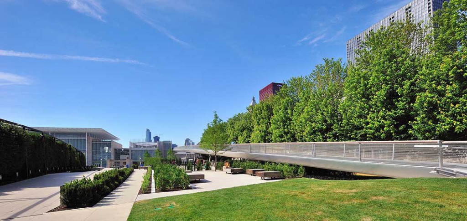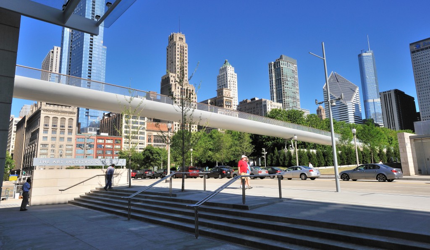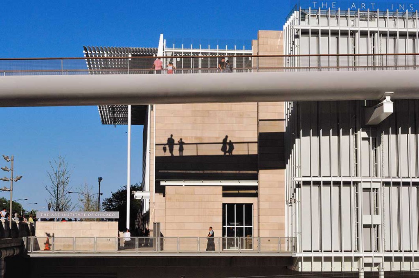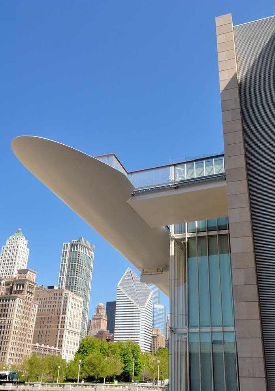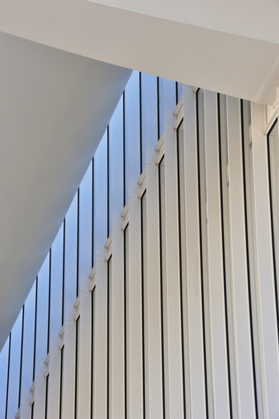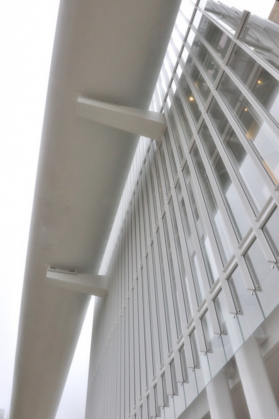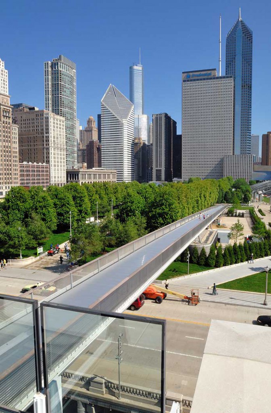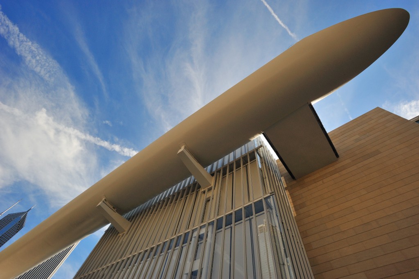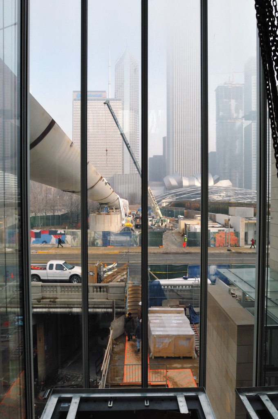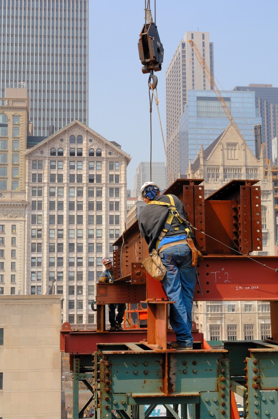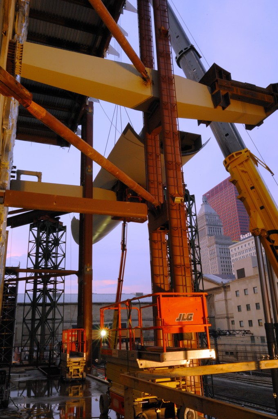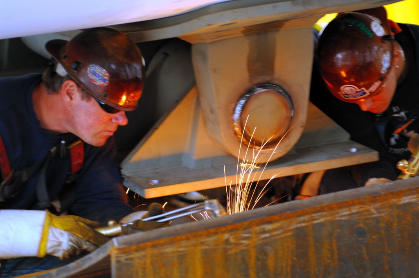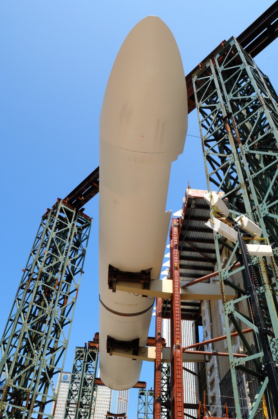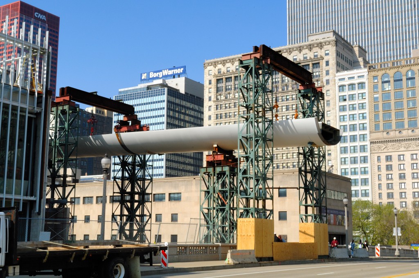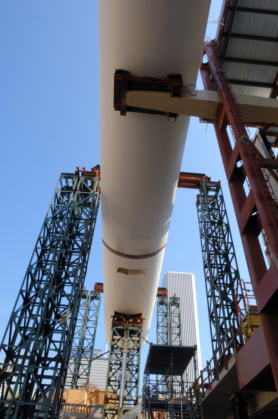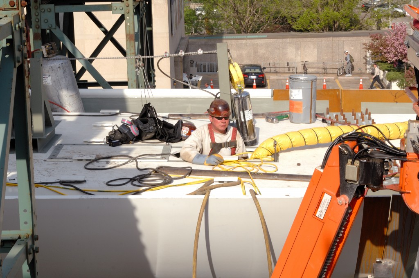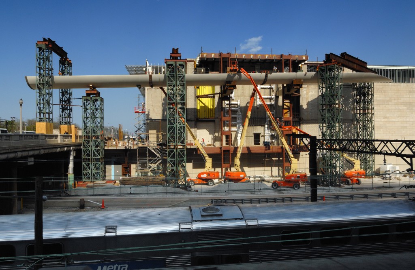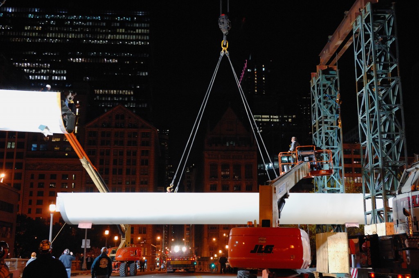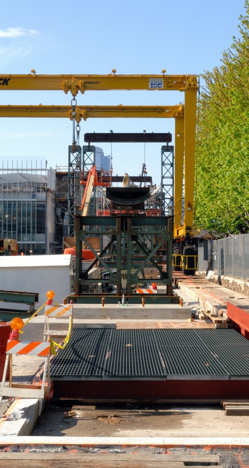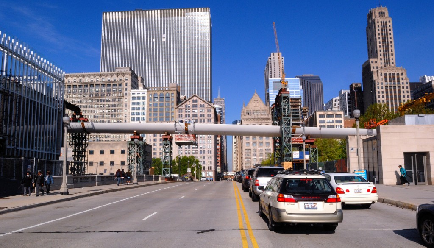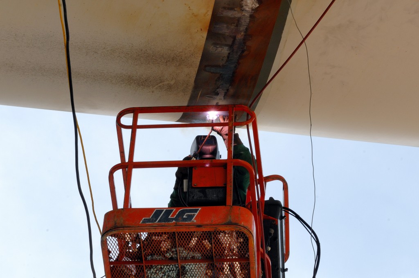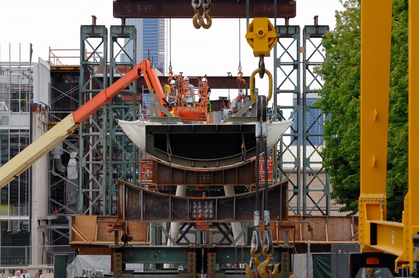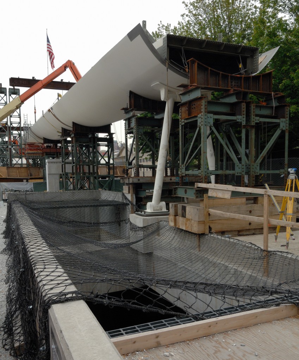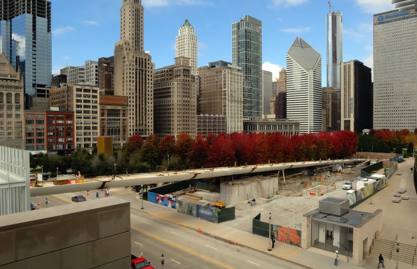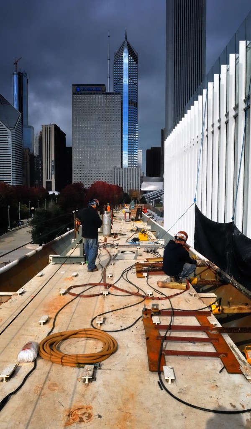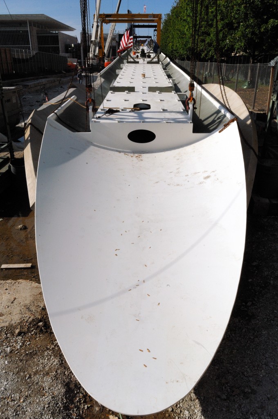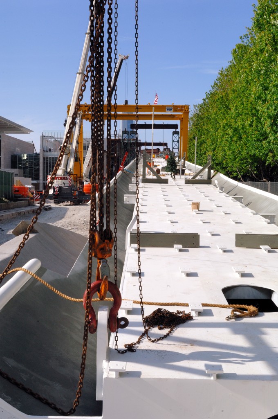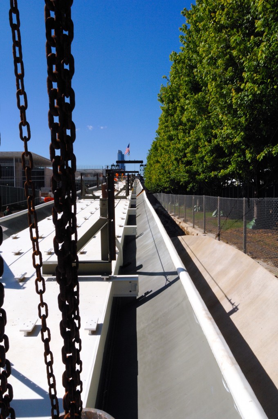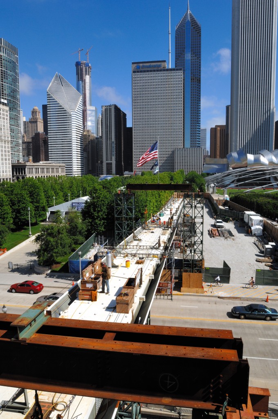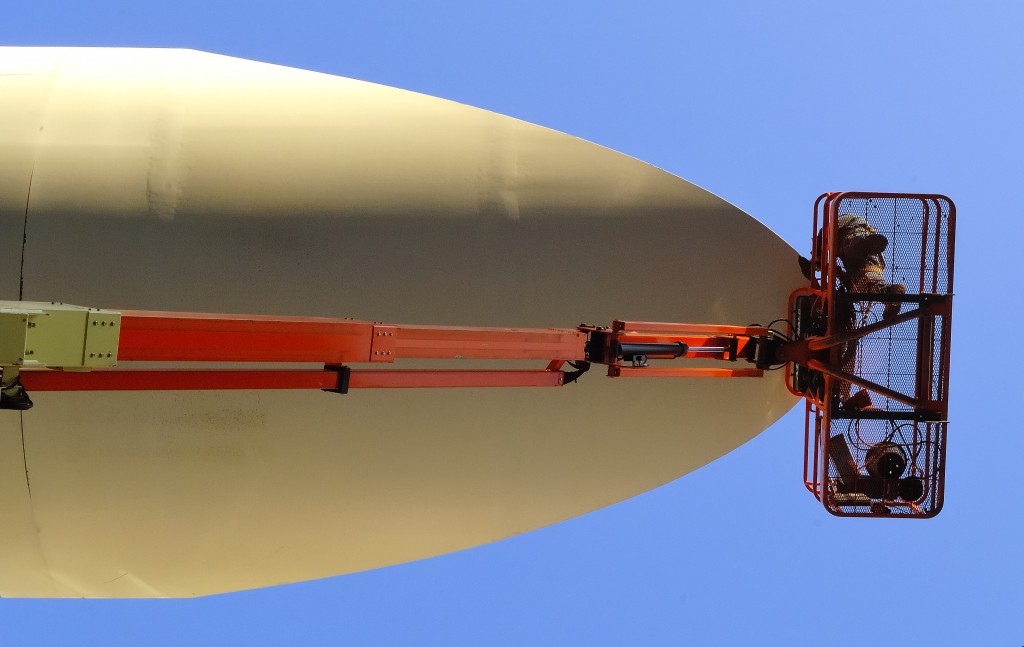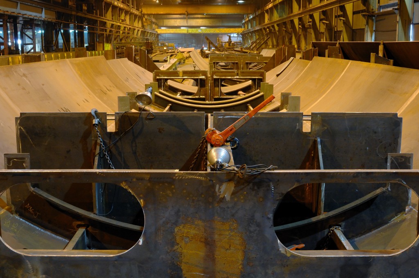Nichols Bridgeway At The Art Institute of Chicago
The Modern Wing features new galleries for Modern art, Contemporary art, Architecture, and Photography collections, and a dedicated gallery for special exhibitions. The new main entrance that fronts on Millennium Park leads visitors down a Main Street flooded with natural light that provides access to the Ryan Education Center, an outdoor sculpture garden, a rooftop sculpture terrace and restaurant connected to Millennium Park by the new Nichols Bridgeway, a gift shop and the extensive galleries. A signature feature of the building is the “flying carpet” that floats above the east pavilion shading the sky lit galleries below.
Challenges
The Modern Wing construction required that the central plant of the museum be significantly increased in capacity. Existing components were located in the footprint of the new building along with a new central plant cooling tower location. This required significant planning and phasing procedures to allow construction while maintaining continuous utility services so that museum operations would not be interrupted. Existing galleries and storage were not permitted to be impacted by vibration or changes in temperature and humidity during construction activities.
Sustainability
The exterior skin design was developed to maintain a stable 24 hour art environment that includes the requirement for 50% relative humidity in all seasons. The double skin façade functions as a “Thermos bottle” to permit environmental control of the critical glazed facades within a small contained cavity zone. This cavity buffers the internal environment and limits the energy required for changes in external climatic changes. The envelope strategy and its component systems contributed to the LEED Silver certification for the project.

